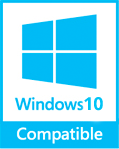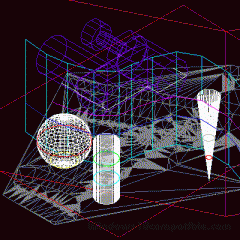3DINTERSECTION for AutoCAD 4.2 Details
Shareware 575 KB
Publisher Description
 An application for AUTOCAD 2002-2015 or ZWCAD 2014 or 2015, which determines the intersection curves between 2 sets consisting of 3DFACE, 3DSOLID or 3DMESH entities. The outcome is represented by 3DPOLY entities. It can also generate 3DFACE entities, perpendicular to a POLYLINE for obtain cross sections, can generate horizontal 3DFACE entities for obtain isolines and it can draw the conversion to 3DFACE of the 3DSOLID entities.
The price is for the first license! You can buy anytime after, other licenses at a lower price!
An application for AUTOCAD 2002-2015 or ZWCAD 2014 or 2015, which determines the intersection curves between 2 sets consisting of 3DFACE, 3DSOLID or 3DMESH entities. The outcome is represented by 3DPOLY entities. It can also generate 3DFACE entities, perpendicular to a POLYLINE for obtain cross sections, can generate horizontal 3DFACE entities for obtain isolines and it can draw the conversion to 3DFACE of the 3DSOLID entities.
The price is for the first license! You can buy anytime after, other licenses at a lower price!
Download and use it now: 3DINTERSECTION for AutoCAD
Related Programs
TRIANGULATION for AutoCAD
An application for AUTOCAD 2002-2016 or ZWCAD 2014-2015, which makes the triangulation of a set of POINT entities, the intersection curves (isolines) between a set of 3DFACE entities and a set of equidistance plans, horizontally or vertically and the volume...
- Shareware
- 20 Jul 2015
- 577 KB
SmartSignSafty For AutoCAD
Digital Signature is not just a scanning bitmap of a handwriting signature, is not also just a bitmap vectorized. It's smart, it's base on PKI. It's SmartSignSafty For AutoCAD. First, look at the signature by a traditional pen on paper,...
- Shareware
- 20 Jul 2015
- 7.63 MB
AutoCAD Drawing Viewer
FREE AutoCAD Drawing Viewer is a lightweight powerful utility for viewing, editing, printing, converting and saving AutoCAD drawing files. Features include: Print drawings, create PDF files from drawing files in batches, convert drawings to different file formats in batches, view...
- Freeware
- 20 Jul 2015
- 607 KB
DEVELOPED SECTION for AutoCAD
An application for AUTOCAD 2002-2015 or ZWCAD 2014 or 2015, which determines the developed (unwrapped) section of one set of 3DSOLID, 3DMESH or 3DFACE entities and vertical planes passing through a 2D POLYLINE which may contain arcs, in XOY plane....
- Shareware
- 20 Jul 2015
- 376 KB
InnerSoft CAD for AutoCAD 2020
InnerSoft CAD is a plug-in for AutoCAD that install a set of productivity tools for Civil and Survey, Counting, Estimating, export to MS Excel, import from Excel, measurements in construction project budgets, Extract all block definitions of a drawing in...
- Demo
- 16 Jul 2019
- 7.01 MB

